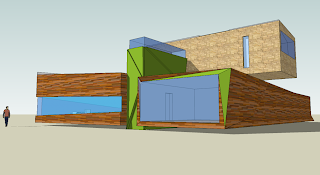.jpg)
.jpg)
The concept of wooden hosrse I have taken with my final studio assignment was to be a sea creature captured mid-twist, although not in a literal way, more fragmented. The roof garden also falls into a vertical garden, and the guest room is encased within a timber screen. Unit 7 is empty and is at the bottom of the split-level staircase. Light enters this space through a narrow slit window on the roof. Linda H has allowed around 4m at the North East of her block for a shared garden. Doorway from unit 7 leads into this communal area. The garage has tinted glass walls, in which the pool on the North-eastern end can be viewed. This glass extends to the upper level, which caters for the clients private use with bedroom, bathroom and study. Once again the wrapping window I have used as the 'undefinable line' in my second house design for Equus has been carried through in this design.
.jpg)













